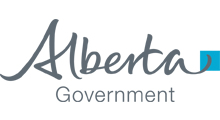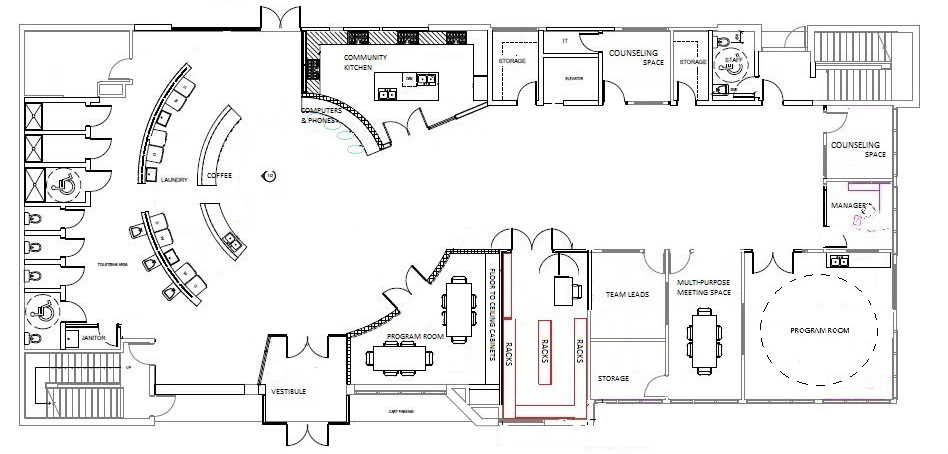We have partnered with The Mustard Seed for the duration of the renovations to ensure the needs of our participants are met. During this time, Bissell program staff will continue to offer daily meals, provide clothing and hygiene items, and offer programming out of The Mustard Seed located 1 block from Bissell Centre.
“Our vision of a poverty-free community necessitates renovations to our building so we can help more people access basic needs, critical resources, and form support networks, which are essential to building a stable life.”
—Gary St. Amand, Chief Executive Officer
A Space Transformed
Starting October 16, 2017 and lasting approximately 14 weeks, our main facility at 10530-96st will undergo interior renovations.
“In 2014, a survey of our participants revealed that 70% [of our clients] did not know about the support services offered beyond the Drop-in Centre,” explains Gary St. Amand. “The new space will significantly improve people’s ability to access housing supports, employment opportunities, skills training, and other vital programs.”
These changes will improve:
1. Access to Basic Needs
Everyone’s basic needs must first be met in a timely manner before longer-term changes can be contemplated. Moving the showers, washrooms, laundry facilities closer together will be more efficient and enable us to increase the number of amenities available. Separating these facilities from the open area where programs happen will also provide a more dignifying experience for clients.
2. Community Development
A stronger sense of community within the new space will increase participation, foster collaboration, and promote learning. The addition of multi-purpose rooms will allow for more, quality programs with fewer barriers and distractions in order to nurture a strong culture. We will integrate circular designs and other elements throughout that honour Indigenous culture and traditions, and represent the diversity of our community.
3. Access to Support
Clients need to have access to accurate and updated service information, and staff need to have up-to-date knowledge to assist clients as they navigate the various systems of support. With effective staff training, appropriate information distribution systems, and a centralized intake and referral system, we can significantly reduce barriers and stress for our participants to getting the help and support they need.
4. Resiliency & Relationships
People experiencing poverty, in particular those who are homeless, have experienced trauma, conflict, victimization, loss of relationships and alienation. Our objective is to create a safe and inclusive environment that provides opportunities for reflection, healing, and reconciliation. Quiet spaces, a living wall, and a memorial wall are a few elements that will increase people’s abilities to deal with challenges in a sustainable manner.
Our Funders
Thanks to the generous project funders we can move forward with our vision!




Play a Part in Transforming Your Community
Conceptual View
Renovations will roll out in two phases. Phase 1 includes interior renovations to the main floor and part of the 2nd floor office space. Phase 2 includes the remaining areas of the 2nd floor and minor changes to the exterior of the building.
Please note the drawings below are concept drawings, not final renditions.


Thank you to our construction partner Hendriks Construction
The Path to Progress
Bissell Centre has operated a Drop-in Centre for over a hundred years as a means of engaging with individuals who struggle with homelessness and poverty.
Our bold vision to eliminate poverty in our community requires innovation, collaboration and a deep commitment to continuous improvement. With this in mind, in 2014, we conducted a thorough review of how the Drop-in services align with our organization’s mission and vision.
This process revealed the need for change to our current service delivery model. We also identified that the layout of our space limited our capacity to efficiently connect clients to the resources necessary to address the challenges of poverty.
Following this, we worked with architects and designers to determine how our space could be re-imagined in a way that aligned with our mission to move people out of poverty.
The renovations will enable us to implement our new service model—developed by a task force of internal and external stakeholders—which improves our clients’ ability to access the services they need to meet basic needs, access supports, develop skills, and build relationships.
Common Questions
The total budget for this project is $1,406,000. Phase 1, which includes renovations on the main floor and part of second floor, is $1,032,000. Phase 2, which includes the remaining areas of the second floor and minor changes to the exterior of the building, is an additional $374,000.
Phase 2, which includes the remaining renovations to the 2nd floor office space and minor changes to the exterior of the building, is expected to begin in March 2019 and end in September 2019.
Play a Part in Transforming Your Community
Help support our vital programs that operate year round in this space and provide much needed support to the community.
